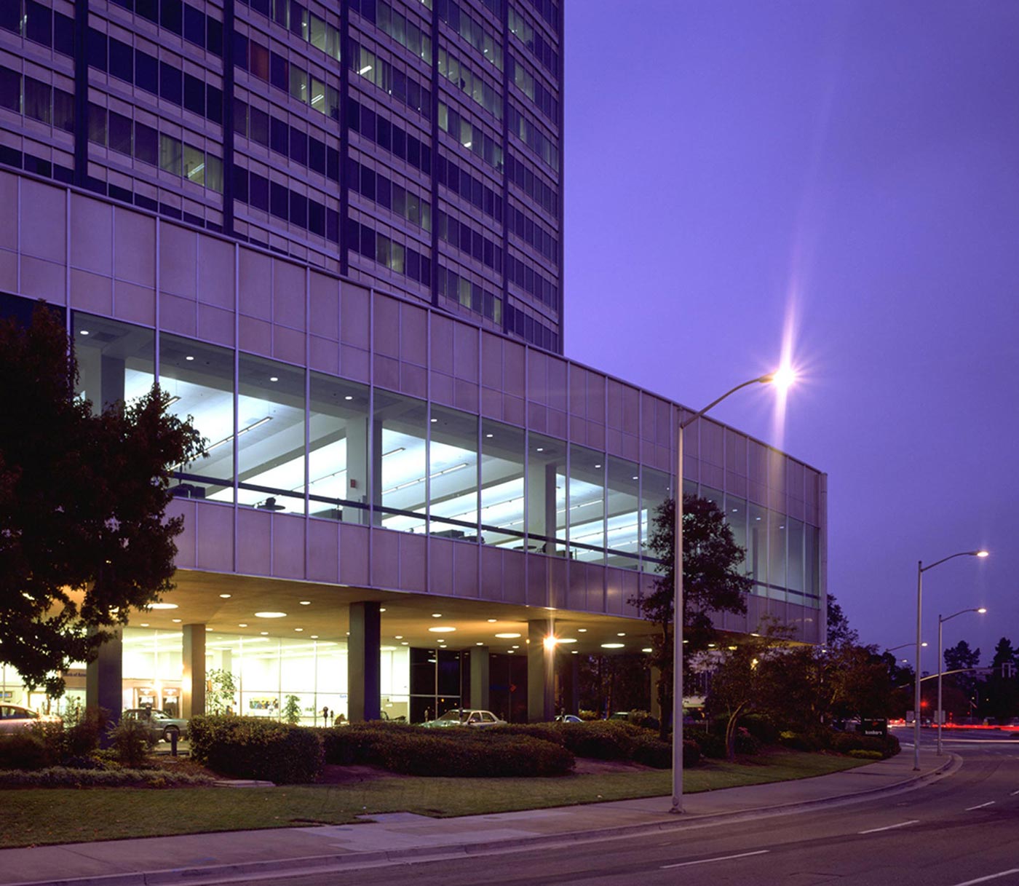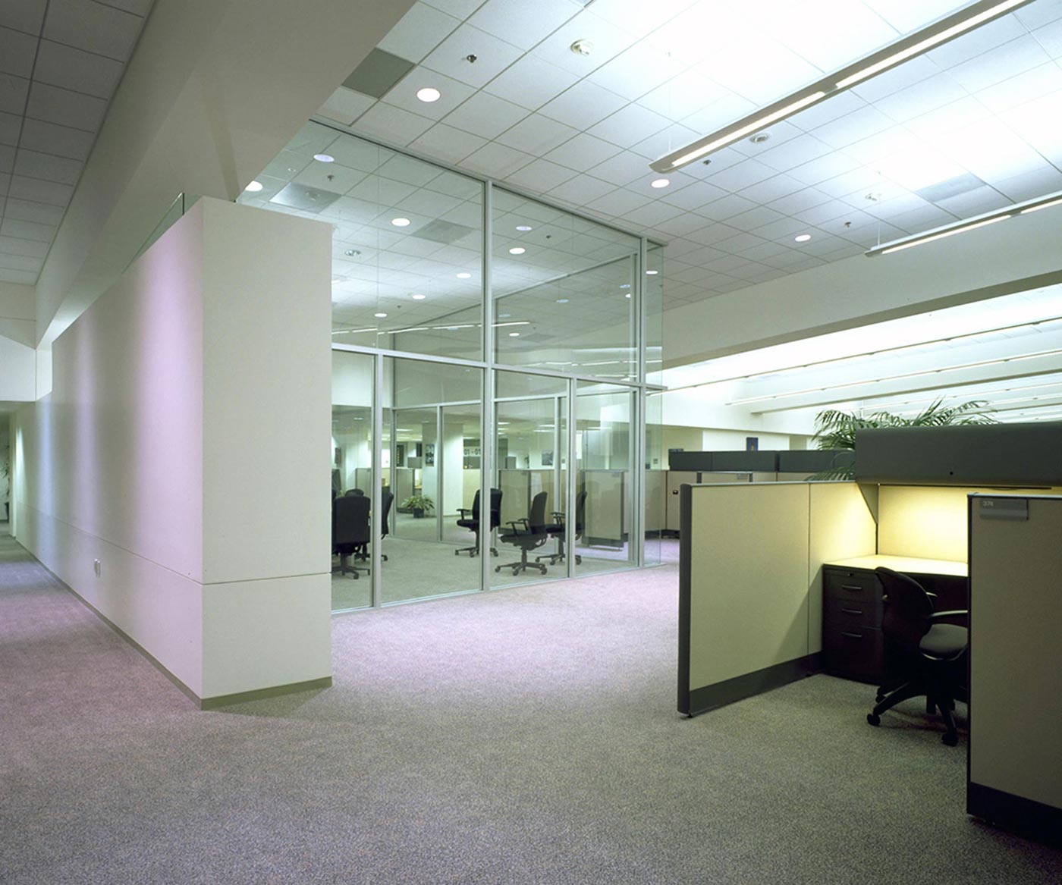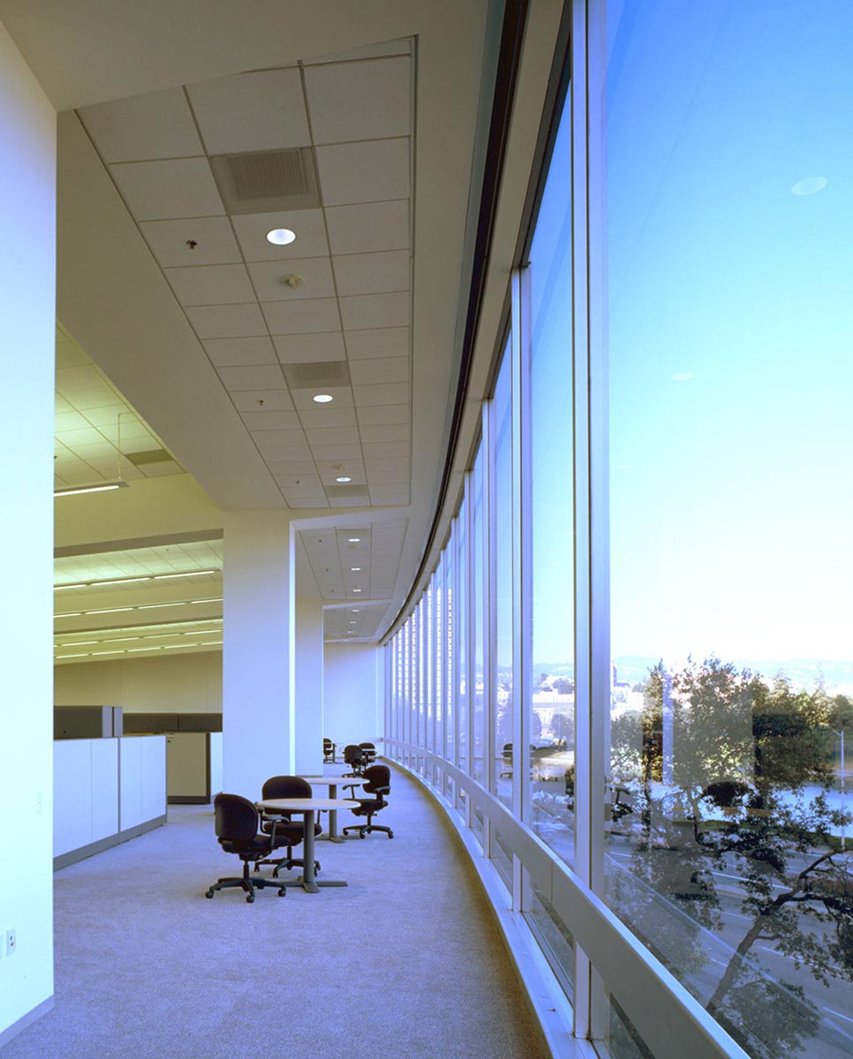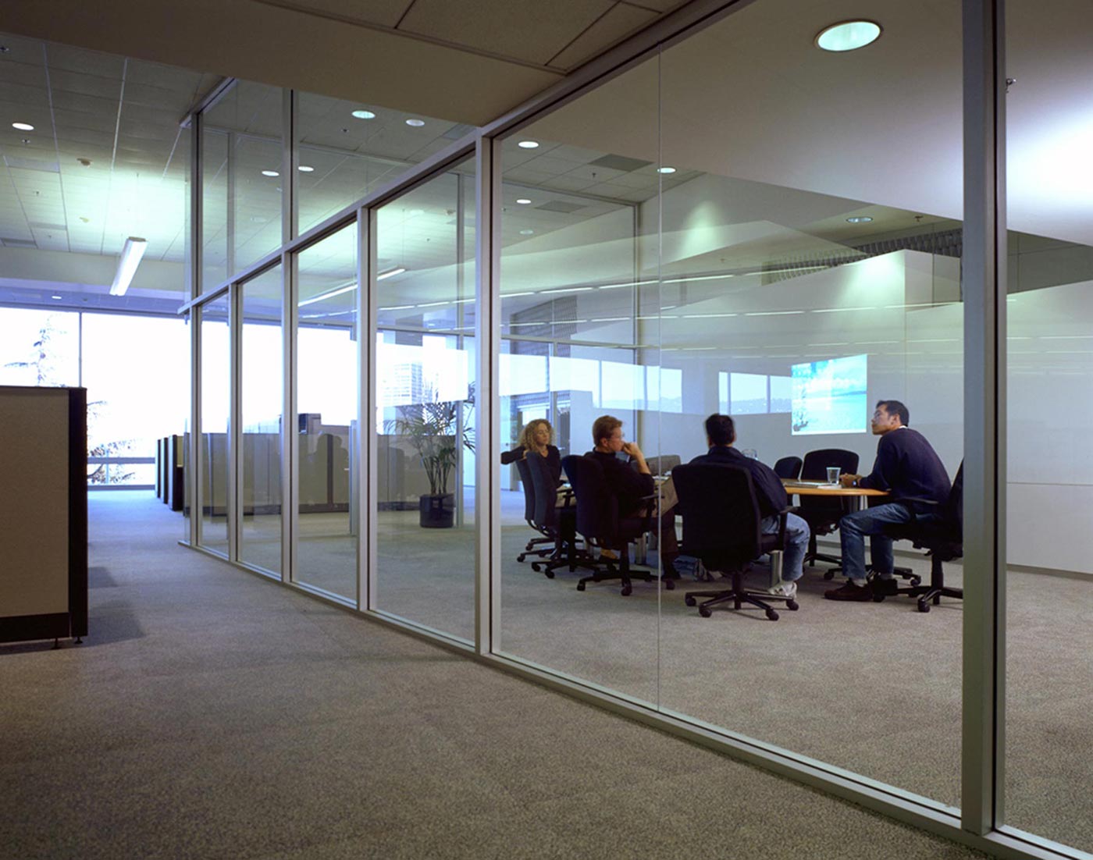Kivera, Inc.
Oakland, CA
More Info
Navigational software systems company headquarters office, research, and lab facilities. The design involved upgrades of base building shell and HVAC system as well as full tenant build-out in the 23,600 s.f. former cafeteria space of Oakland’s Kaiser Center.
The arrangement of functions takes maximum advantage of the opportunities offered by the space: storage, utility, and server rooms, and "war" rooms away from the light; private offices in low-ceiling areas; open-office landscape and informal meeting areas in the high-ceiling space adjacent to natural light and views of Lake Merritt.
Photos by Mark Citret



